[template=]
development
|category1=Proposed
|category2=Midtown
|category3=Automobile Alley
|category4=Parking
|
|project=
|address=123 NW 10th
|status=proposed
|owner=Midtown Renaissance
|cost=
|architect=
|start=
|finish=
|contractor=
|height=
|sq. feet=108,335
|acreage=.56
|other=
|
|image=
|
[/template]
Information & Latest News
4/2/13: $3 million building permit
1/15/13: The Midtown Renaissance group has submitted an application to the Downtown Design Review Committee to build the 5-story garage as part of their revitalization efforts for three buildings clustered around 10th & Broadway.
Linksconstruct 108,335 sq ft five story precase concrete parking garage clad in composite steel, polycarbonate and colored cement board louvered panels on east, south, and partial west elevations; install landscaping within Streetscape Zone, construct enclosed connector bridge from garage to existing building to east;
County Assessor Record
Gallery307 NW 13th * 816 N. Walker * 1201 N. Francis * 123 Garage * Ambassador Hotel * Bleu Garten * Broadway 10 * Buick Building * Catholic Charities * Edge @ Midtown * Fassler Hall / Dust Bowl * Garage Burgers * GE Global Research * Guardian * Jerky.com * LIFT * Lisbon Lofts * Marion * Mayfair Apartments * Metropolitan * OCU Law School * Oklahoma Contemporary * Packard Building * Packard's * Pontiac Building * Pop-up Shops * R&J Lounge and Supper Club * Saint Anthony Expansion * Sidecar * Sunbeam * Viceroy Grille * Walker Building







 Reply With Quote
Reply With Quote

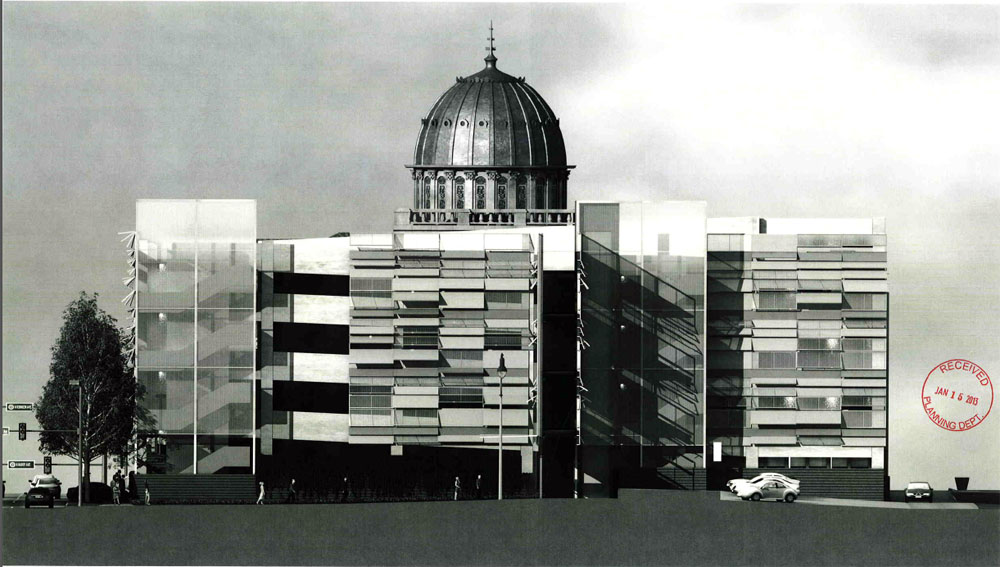





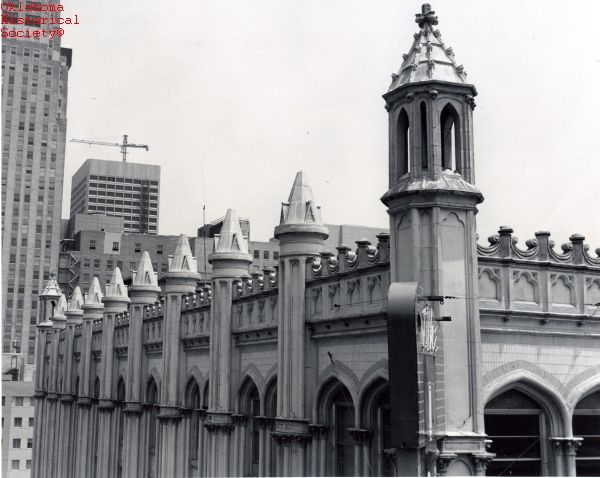
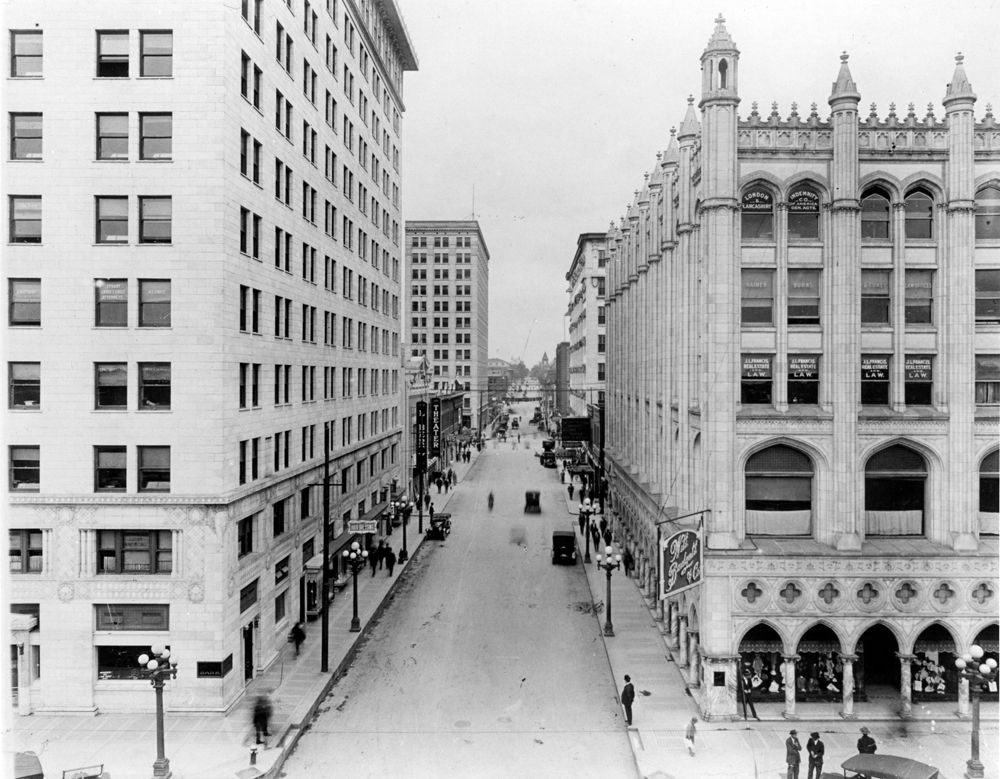
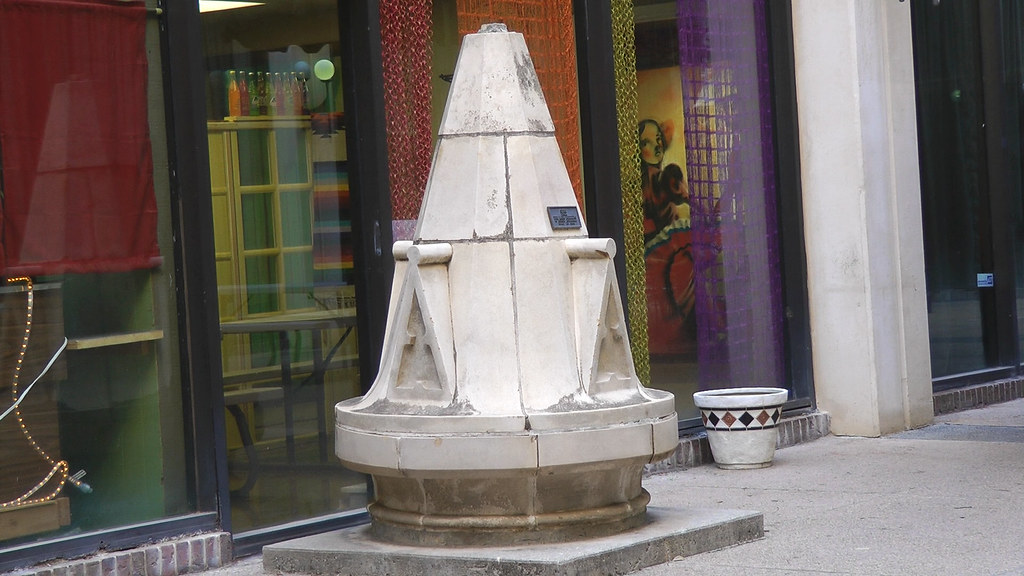
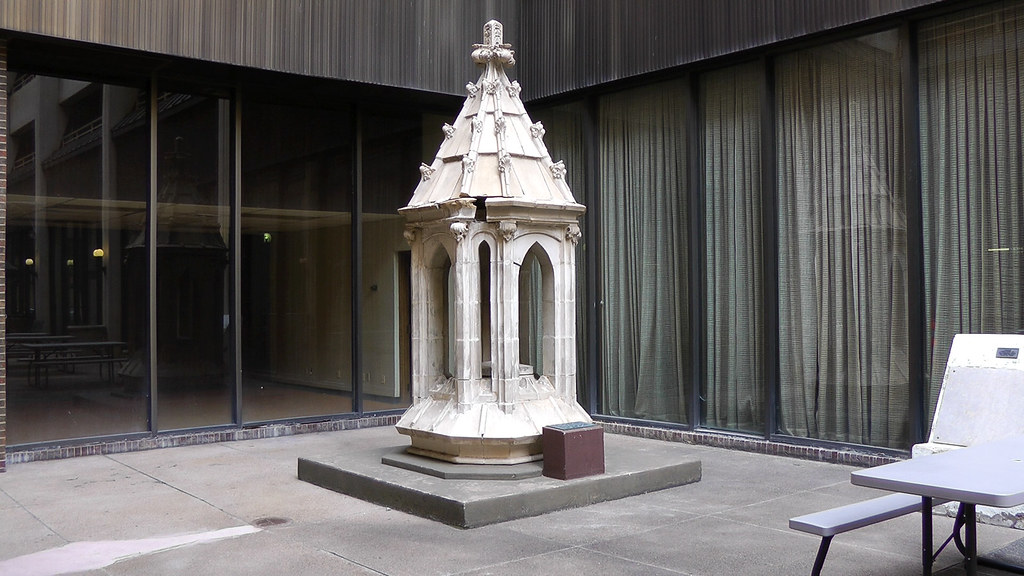

Bookmarks