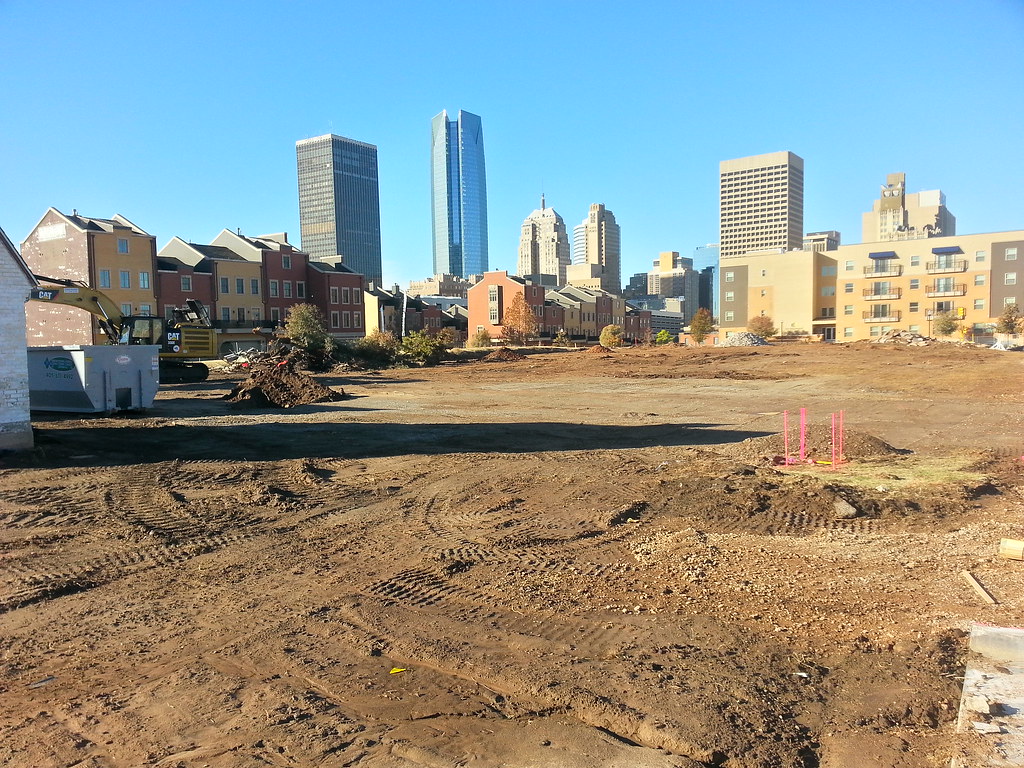What's wrong with walking across the street and using that sidewalk ?
What's wrong with walking across the street and using that sidewalk ?
Depends how wide the street is
Well, there are street lights on both intersections, don't see a problem here.
I guess it's just kind of the thing where I see it as, what is the problem with just giving the peds a covered sidewalk out of convenience. They don't close the road as much as they close the sidewalks, so what is the issue with making the car lanes a foot or two narrower or reducing a lane(if more than one lane each way) to dedicated a walking path.











I think you have to remember that Bradshaw tore out the sidewalks on 3rd street when they leveled the south eastern brownstone lots, left it that way for months, didn't build anything there (because he had no approved plans), and then put sidewalks back in (not sure who paid for that). Soooooooo, it's clearly not a priority for him.

Also, the staging area used for Mosaic has a new fence and modular office unit. Looks like it's about to get serious.
Fantastic idea Sid











No kidding, that is an excellent suggestion.











I think it's a HORRIBLE idea. And you all should too…that's the only way this horrible idea has a chance of occurring is everyone here thinks it's a grave mistake.
That's waaaaaaaay worse than putting a walkway beneath scaffolding. I mean, who would walk through shipping containers? pffff...



11/24/2014

Sweet
I could totally see this and definitely want to see this covered walkways at the Stage Center/Clayco developments (at least along Hudson and Sheridan/Reno streets) as well as the Preftakes block. Those will be MAJOR construction sites in pedestrianized area (particularly with the school right there.......).
Oklahoma City, the RENAISSANCE CITY!
sure is, you can see all of the big 6 skyscrapers without any being totally blocked or dwarfed.
Oklahoma City, the RENAISSANCE CITY!











The absolute best views were right across the street from Maywood Apts. I. Those views were unbelievable.
She's a pretty tall skyline now, so I am growing to prefer skyline shots from further out with more urban density included (like Bricktown, Deep Deuce, Midtown especially adds a lot of character to the skyline)
Because the plans have changed to four levels of apartments above ground and three levels of underground parking, the two small buildings along Walnut will have to be dismantled and reassembled as part of the process.
Credit to the developers for going to this extra step.
They are seeking approval to take this approach at the next Downtown Design Review Committee meeting on 12/18.











Walnut was just full on closed (at least southbound) along this block when I was heading to Johnnies last night.
December 16 2014
https://www.flickr.com/photos/willia...7649382543767/
There are currently 1 users browsing this thread. (0 members and 1 guests)
Bookmarks